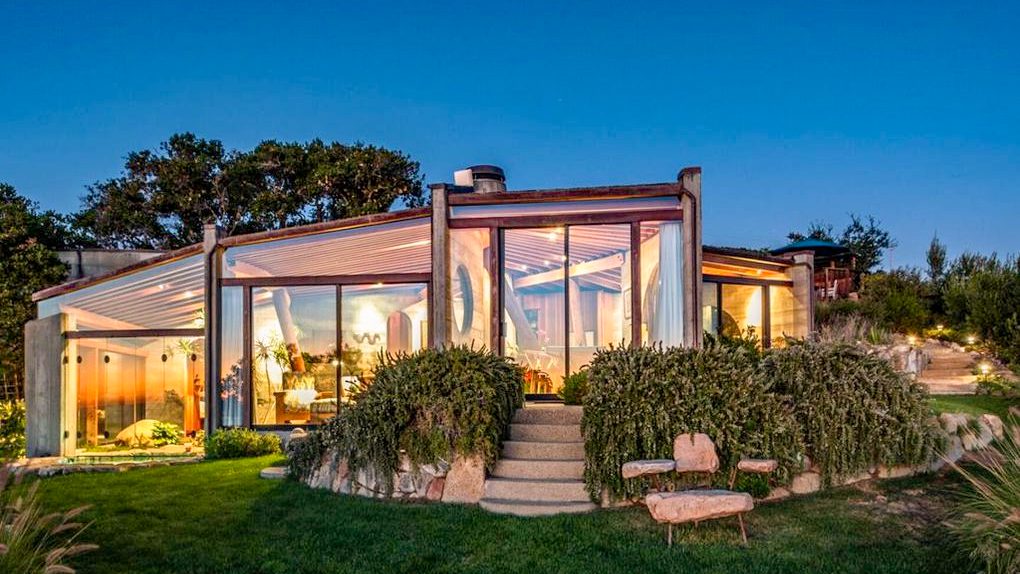
realtor.com
To design a magnificent home in Big Sur, CA, currently on the market for $5 million, local architect Mickey Muennig took his time exploring the 21-acre site.
A few months later, the renowned architect who’s been described as Rumpelstiltskin-like, returned clutching a bunch of papers. According to listing agent Bill Ostradick with KW Coastal Estates, those were his plans for the property.
The plans detailed a breathtaking home melding with its natural surroundings, and made of glass, cedar, concrete, and steel. The architect is known for his organic designs, including the nearby Post Ranch Inn, a luxury resort built into the side of a cliff.
It’s easy to see this design is well thought out and well-rounded. “There are no squares in this house,” Ostradick says.
realtor.com
realtor.com
realtor.com
realtor.com
realtor.com
And with its curvy shape, the home encourages a certain carefree attitude, as evidenced by a hot tub that extends outside and two bathrooms surrounded by glass.
The home was built by a contractor in 1998, who sold it to its current owners. Those owners had custom furnishings made for the home and are open to negotiating the pieces into a sale price. Those distinctive elements include the dining table and circular couches that reflect the shape of the living room.
The space was conceived to offer different views of the property from every room. The kitchen looks out to the garden. The living room overlooks the Pacific Ocean. Multiple terraces and patios also take advantage of the natural beauty of the coastal town. Although the home is located on a private road, it’s just minutes from Highway 1 and Pfeiffer Beach.
Of course, the price is steep for a second home, but you may be tempted to make this your primary residence. The current homeowners used it as their main digs before moving out of state. The real estate itself is off-the-grid, with its own well, water storage tank, solar panels, and generator.
Even on a cold day, you don’t need to go outside to enjoy gardens, fruit orchards, or grassy field. Take in the flora and fauna from the indoor hot tub, and soak in the fabulous views of the ocean as well. In the living room, wood posts are angled like tree trunks, appearing to raise a canopy of wood beams overhead, making the space seem like a forest without the greenery.
The 2,652 square feet of living space includes three beds, three baths, an open kitchen and living room, and a dining room. The kitchen counters are poured concrete, and the backsplash is stone tile. The floors are polished concrete with an acid wash stain, and warmed with radiant heat.
The hot tub is otherworldly. Surrounded by tropical plants indoors, the tub has a glass door that opens to the outdoors. The bedrooms have built-in bed frames and bedside tables. The step-down tub in the master bath offers both a deep soak and a rain shower, along with garden views through glass walls. The baseboards are steel, the front door is wrapped in copper, and the garage door is titanium steel.
“It’s a house that was built to last for ever,” Ostradick says. “It’s a phenomenal home.”
The post Built to Last: Breathtaking Big Sur Home Brings Natural Elements Indoors appeared first on Real Estate News & Insights | realtor.com®.
from DIYS https://ift.tt/2PSLqfV
No comments:
Post a Comment