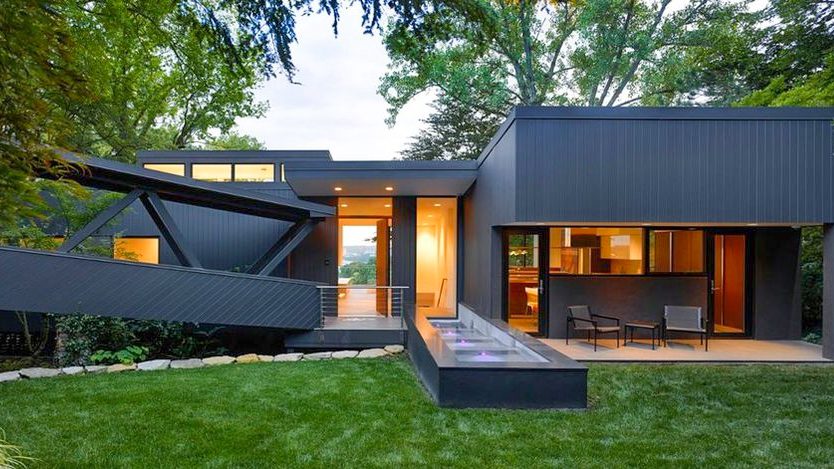
realtor.com
On a hill on the outskirts of Cincinnati sits an architectural masterpiece designed by Carl Strauss. Built in 1952, this magnificent home underwent a recent update giving its midcentury modern aesthetic a minimalist touch. The three-bedroom, four-bathroom home is now listed for $2.55 million.
The home is tucked amid the trees, with black exterior walls complementing the verdant landscaping. A bridge with striking angular beams connects the home to a carport.
Designed to embrace indoor-outdoor living, the home features a two-story rear elevation with a large deck. Below the deck are an outdoor dining area, wet bar with a stainless-steel grill and matching sink, a pool, and lounging spaces.
realtor.com
realtor.com
But Ohio weather isn’t always pleasant. The gorgeous interior space still delights when snow is falling, starting with the living space. Floor-to-ceiling windows overlook the city and the graceful curves of the Ohio River, and an open-concept fireplace divides the primary seating areas.
realtor.com
realtor.com
The chef’s kitchen is a fantastic example of the smart, careful choices made during the renovation. The original kitchen was tucked in an awkward, dark corner. The removal of a chimney and several walls and columns transformed the kitchen into a bright and open space with amazing views of the outdoors.
The bedrooms are also blessed with such views. The master suite adjoins a seating area, which is, of course, heavily windowed. And the bathrooms are equally luscious. One features a blue mosaic wall and a chandelier above the tub; another features a dark wood-paneled closet.
Despite the home’s privacy and seclusion, it’s only a short walk to the shops and restaurants on Madison Road.
The post A Midcentury Modern Masterpiece Hidden in the Ohio Hills appeared first on Real Estate News & Insights | realtor.com®.
from DIYS https://ift.tt/2F32WK5
No comments:
Post a Comment