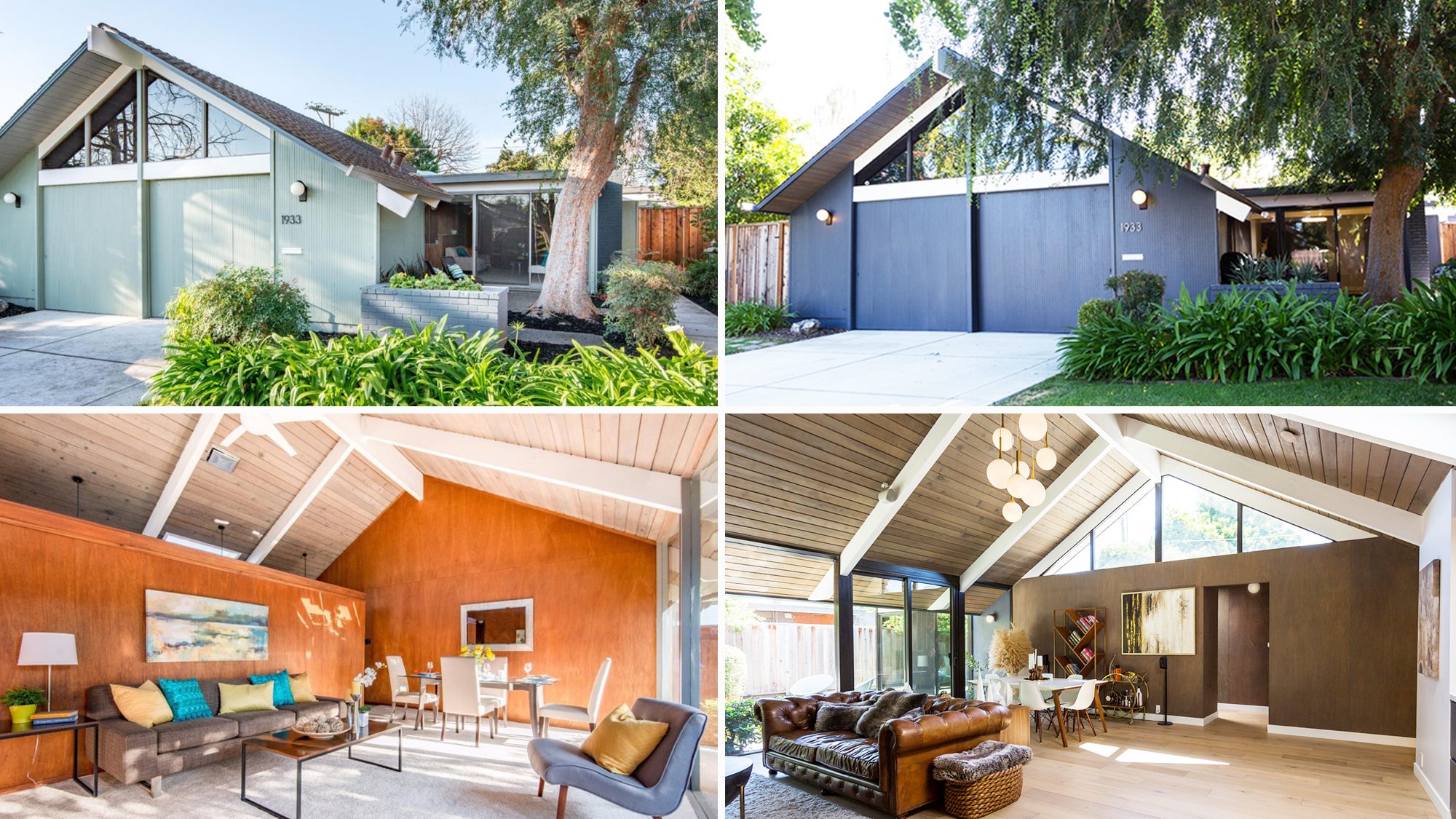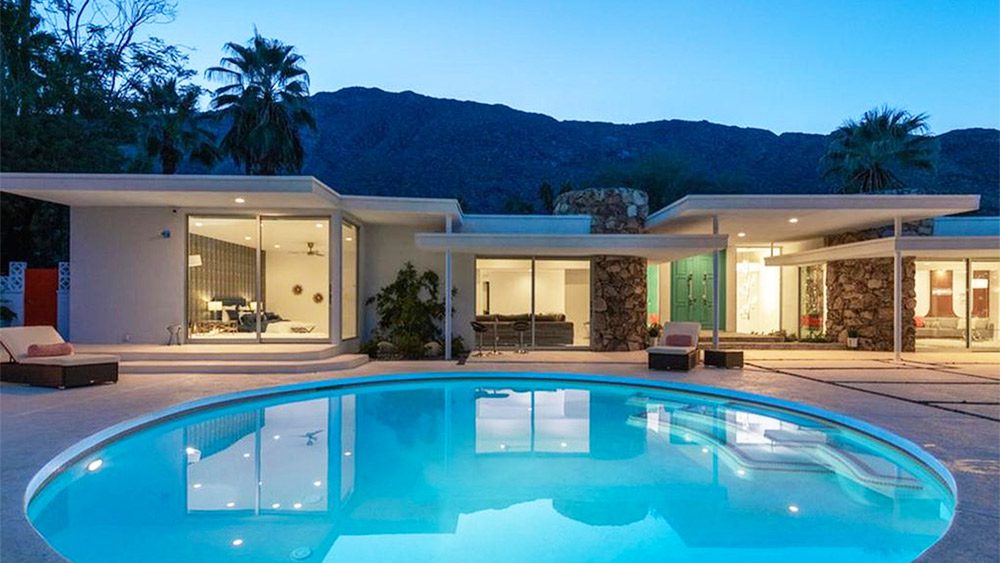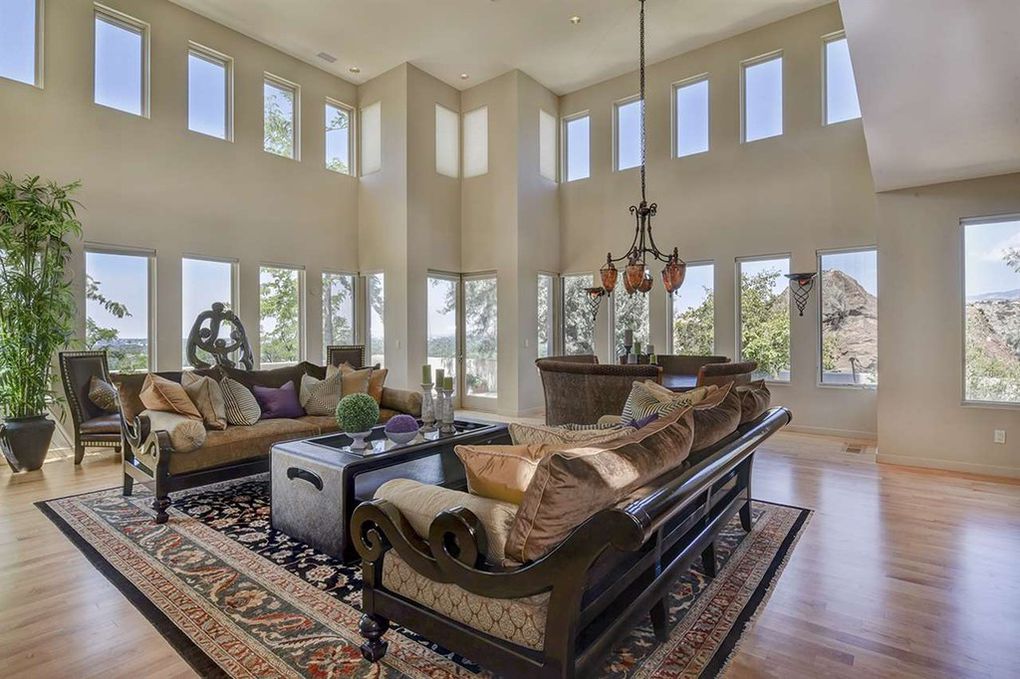
The iconic midcentury modern tract homes built by Joseph Eichler in California, with their clean lines and light-filled spaces, have become sought-after real estate prizes. But as one San Jose couple discovered, while the aesthetic still feels strikingly contemporary, the middle-of-the-last-century construction may not be—and renovating an Eichler home comes with a unique set of challenges.
When Andrea and Scott Ysebert purchased their Eichler in 2016, they were overjoyed to have scored a house with the features that Andrea had eagerly been searching for: mahogany walls, an original kitchen with updated finishes, high ceilings, and walls of glass. These were signatures of the California modern style pioneered by real estate developer Joseph Eichler, a fan of Frank Lloyd Wright who built homes in the San Francisco suburbs and Southern California from 1949 to 1966.
But these homes are now 60 years old. They typically have no attic space, slab concrete foundations, and are often in need of custom fixtures to fit their nonstandard spaces.
The Yseberts’ 2,000-square foot, four-bedroom, two-bath home had gotten some relatively recent updates. Five years before they bought it, solar panels were added, the bathrooms were renovated, and new carpet was added.
But after the couple moved in, they uncovered a few issues—it turned out their midcentury beauty, built in 1957, had plenty of flaws beneath the surface. So after five months, they embarked on a major renovation project that eventually transformed their classic home into a true showpiece.
Now, about a year after the makeover was finally finished, the Canadian natives shared their experience with us.

Original exterior
realtor.com

Renovated exterior
Gillian Walsworth
Assessing problem areas
Soon after the couple settled into their new home, it became clear that they’d need to make some home repairs. The couple, who both work in the tech industry, already knew they’d want to make adjustments to fit their personal style. They wanted to move the kitchen to create a more open floor plan, merge two of the bedrooms to create a large office, and switch out the relatively new carpet for hardwood flooring.
They uncovered some unpleasant surprises right off the bat, and a few of them related to the work done in 2011.
“We discovered the fixes made were very surface-level—enough to look decent at first glance, but not done properly,” Andrea says.
On closer inspection, the carpet was worn after all the open house walkthroughs—and when they pulled it back, they discovered swarms of ants. The tile work in the bathrooms was shoddy, and the kitchen finishes weren’t much better.
They also found that the radiant heat flooring—a signature Eichler feature—wasn’t available in two rooms that had been added to the home, and the existing radiant heat coils were starting to fail in the bathrooms—“where you want it most,” says Andrea.
Oh, and the sliding glass doors no longer locked, which meant they had to stick pieces of wood in the track as an improvised security measure.
“It was super valuable living in the home for a short amount of time before renovating,” Andrea says. “You had a sense of what did work and what didn’t work.”
Going all in on renovations
The to-do list grew and grew.
“Once we dug in, we set out to deal with the ants, the windows, the radiant heating, and termite damage in the walls. And then, we just went in for a full overhaul, with the bathrooms too,” Andrea says.
They decided to keep the original mahogany wood wall paneling, but re-stain it, replacing the brown with a rich gray, the preferred palette for their renovation.

Original master bedroom with brown panels
realtor.com

New master bedroom with re-stained paneling
Gillian Walsworth
As the project list expanded, the budget ballooned. However, having just sold their San Francisco home, the couple had set aside funds to manage the financial crunch. And the first-time renovators figured it would be less stressful to consolidate the improvements and get them over with.
“If you have the resources to do everything at once, do it,” Andrea says. “We poured months into our renovation, but within a year, we had the home we dreamed of.”
Eichler-specific issues
A major challenge with any Eichler home renovation is the concrete slab foundation. There’s no crawl space underneath these homes, which means any changes to plumbing, piping, or heating requires breaking the floor. In the Yseberts’ case, the concrete base also had to be opened up to add or replace radiant heating.
“Everything is in the concrete slab [foundation], so moving plumbing is much harder,” Andrea says. As for rerouting wires and electrical, “There’s no attic, so everything needs to go on the roof.”
The two made the renovation project a second job, researching the finishes, fixtures, and fixes they preferred. Once work commenced, they moved out of their home for 13 weeks.
Anatomy of the Eichler makeover
Here’s how it turned out.
Radiant heat
The company that installed the original radiant heating way back in the ’50s was enlisted to overhaul it, six decades later. The slab was opened up and new coils were laid in such a way that the home now features three heating zones that can be adjusted depending on need.
“For the rooms we’re not in very often, we just turn down the temp. It’s more efficient,” Scott says. Once the infrastructure was in place, the couple selected white oak flooring, a counterpart to the rich gray stain on the wood-paneled walls and ceiling.

Radiant heating installation
Greg Chow
The kitchen
Andrea and Scott knew immediately they’d move the kitchen so that it would look out onto the backyard. They selected Alno, a San Francisco company, to design it with a minimalist, European look. The Miele appliances are black, the Cambria counters are white, and gray laminate cupboards and glass cabinets add sleek storage.

Moving the kitchen area created more open space for the living and dining area.
Gillian Walsworth

Original kitchen
realtor.com

Original kitchen and living room
realtor.com

New kitchen area
Gillian Walsworth

New kitchen area
Gillian Walsworth
Bathrooms
To their surprise, Andrea and Scott found that the standard sink widths weren’t so standard in the ensuite master bath. Rather than creating a custom sink to fill the space, they moved the wall of the bathroom to fit the new sink, poured new concrete floors, and added a heated towel rack and LED lighting to the mirror. The tile in the guest bathroom was completely redone, including the floor, which is now graced with hand-screened clay tiles from New York.

Original bath
realtor.com

Renovated guest bath with all-new tile and flooring
Gillian Walsworth
Office space
Two smaller bedrooms were combined to create a spacious office that fits the couple’s two oversized desks and showcase their cool collection of toys.

Original smaller bedrooms
realtor.com

A wall was knocked down to create one large office space.
Gillian Walsworth

The new office has space to showcase the couple’s artist-designed toy collection.
Gillian Walsworth
Once the couple and their two cats, Dash and Poro, moved into their newly redone home, they had the home’s exterior painted dark gray to complement the stain on the walls inside. They also ran a gas line to the side yard so they could add an eye-catching fire pit out back.
Now happily ensconced in their redesigned home, they both confirmed they’d do it all again.
“The experience was both stressful and yet completely rewarding,” Andrea says. “Every time we sit back and look at our home, we feel so happy with how things came together.”
They also have sage words of advice for those considering an Eichler purchase.
“For those renovating an Eichler, have patience,” says Andrea. “But take solace in knowing that these homes are very special, and if you can work with its nuances, it will be so worth it.”

Old backyard
realtor.com

New backyard
Gillian Walsworth

Former sitting area
realtor.com

Renovated sitting area with fire pit
Gillian Walsworth

Original living area
realtor.com

Original living room
realtor.com

Renovated dining area
Gillian Walsworth
The post Midcentury Makeover! Anatomy of an Eichler Renovation in San Jose appeared first on Real Estate News & Insights | realtor.com®.
from DIYS https://ift.tt/2zzyUZb



 1690 West Paces Ferry Road W, or Woodland Hills Manor, has been listed twice since 2013, both times at $12.9 million, with no price reductions, said the agent, Kevin Knox, a Realtor with Keller Knapp Inc.
1690 West Paces Ferry Road W, or Woodland Hills Manor, has been listed twice since 2013, both times at $12.9 million, with no price reductions, said the agent, Kevin Knox, a Realtor with Keller Knapp Inc.
 Gourmet kitchen
Gourmet kitchen
 Living space
Living space
 Downtown Boise view
Downtown Boise view
 Deck view
Deck view

