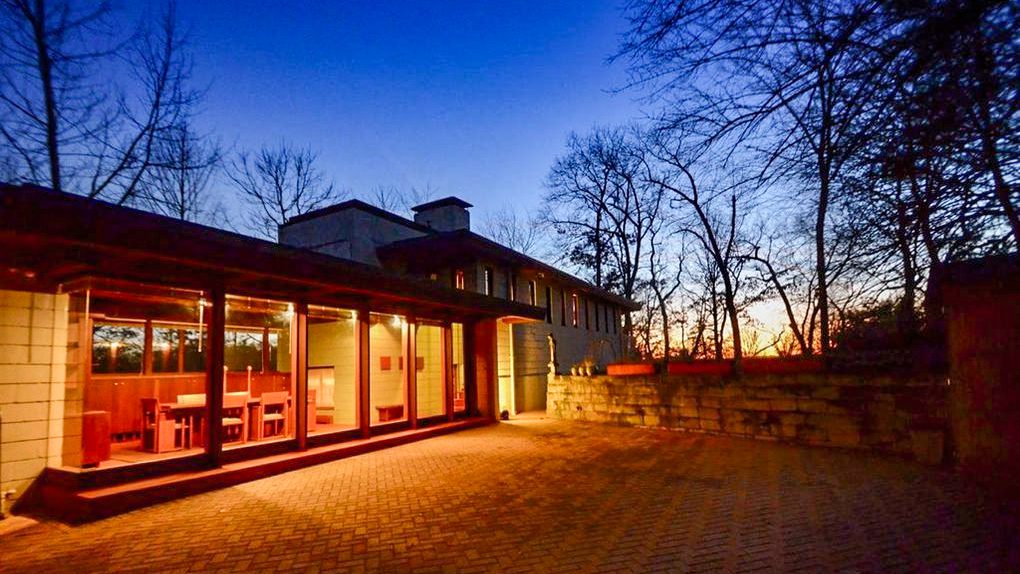
realtor.com
A famed Frank Lloyd Wright home in Cincinnati landed on the market for $695,000 in mid-January—and was sold within a day!
Built in 1956, it’s one of just three Usonian homes built by the famed architect in the Queen City. And this particular property didn’t wait long for an offer.
“We sold it the first day,” says Susan Rissover with Keller Williams Advisors. While she didn’t disclose the sale price, she explains, “to get a Wright house under a million (dollars) seems like a steal.”
The sellers weren’t necessarily looking for the highest offer. They were looking for the right buyer.
“These houses are 60 to 70 years old. You’re not getting a new house,” says Rissover. “You’re becoming a caretaker of a piece of art.”
Known as the Boulter house, it’s listed on the National Register of Historic Places. All of the furnishings are included in the sale.
“Usonian” was a term Wright preferred over “American.” The home designs, some 60 in all, were distinguished by small footprints, walls of glass, flat roofs, cantilevered overhangs, horizontal lines, and radiant floor heating. These homes were designed for middle-class families and built mainly in the suburbs.
“The thinking of the time was a new utopia of easy living, to be built away from the cities,” says Rissover. However, this Usonian home was built close to the University of Cincinnati because it was commissioned by university professors and classics scholars Cedric G. and Patricia Neils Boulter.
“It’s unique because it’s an urban setting,” adds Rissover.
Steve Paszt Photography
Steve Paszt Photography
Steve Paszt Photography
Steve Paszt Photography
Steve Paszt Photography
Steve Paszt Photography
cincinnatimodern Susan Rissover
The two-story, 2,500-square-foot home sits on a sloping site and is meant to resemble a ship. The four-bedroom, 2.5-bath space was constructed with African and Philippine mahogany, Douglas fir, concrete blocks, and walls of glass.
The focus of the home is the 28-foot-long great room surrounded on three sides by 10-foot-tall windows, a fireplace, and built-in furniture designed by the architect. The small but efficient kitchen has been updated with custom cabinetry and stainless-steel appliances. Other details include concrete flooring with radiant heat on the main level, a cantilevered balcony, and a large patio.
A 1958 addition of a playroom was later converted into a master suite and bath, and the dining room was expanded by converting the carport into enclosed space. These updates by architect Chris Magee were made while maintaining the integrity of the original architecture.
The current owners are just the third owners of the property. After buying the place in 2003 for $455,000, they set about restoring the kitchen, carport, and master bath. They also increased the home’s energy efficiency by adding insulation. Due to a preservation easement, no changes can be made to the exterior of the house without permission from the Cincinnati Preservation Association.
The home is located in the walkable Gaslight Clifton neighborhood, an added perk for the next owner of the modern marvel.
“People want walkable,” Rissover says.“There aren’t many of these houses in walkable areas. We saw a huge response to the listing, and a lot of the response is due to location for sure.”
The post Frank Lloyd Wright’s Boulter House in Cincinnati Sold in One Day appeared first on Real Estate News & Insights | realtor.com®.
from DIYS http://bit.ly/2N6XYMC
No comments:
Post a Comment