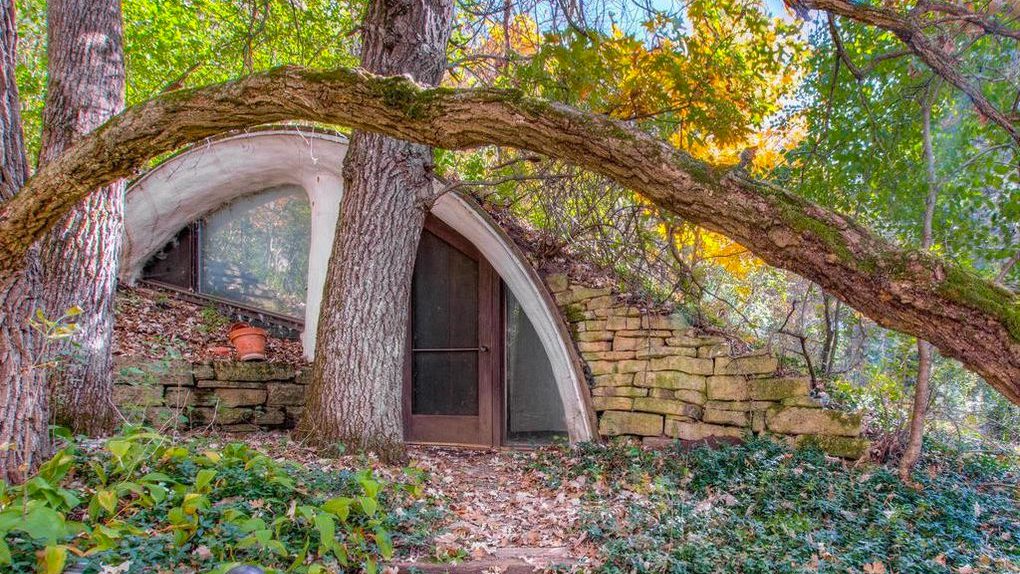
realtor.com
Given the tenor of our times, we all want a place to retreat from the mad, mad world. What better way than to go truly underground? All of which is to say: Hobbit homes are back in vogue.
We spotted an excellent example of a Middle-earth residence in River Falls, WI—a completely unique, bermed, earth-sheltered home on the market for $285,000.
It was built in 1972 at the height of the energy crisis for two professors (Pat Clark and Emogene Nelson) from the University of Wisconsin-River Falls. Listing agent Dale Antiel of Edina Realty Inc. told us “going underground was quite the way to save a lot of money” during the crisis.
And even though the furnace in the 2,236-square-foot home—dubbed the Clark Nelson home after its first occupants—is kept at 60 degrees Fahrenheit, it’s always “very comfortable,” according to the agent.
The two-bedroom, two-bath home is now on its second owner, who has held onto it for 30 years. “It’s priced below market right now, and the price is negotiable,” says Antiel, cautioning, “It does need some updates. It hasn’t had any updates in 30 years.”
If it was brought up to 2019 standards, Antiel estimates that the true market value would lie between $325,000 and $350,000.
Beyond indoor fixes, there’s a need for a trim outside as well. “it’s a little overgrown on the outside,” says Antiel, but it’s nothing a set of clippers and packets of seeds can’t fix. Windows will also have to be resealed.
Architect Michael McGuire of Stillwater, WI, designed the home. These earth-sheltered dwellings became popular during the 1970s as a design-conscious method of reducing heating and cooling costs.
realtor.com
realtor.com
realtor.com
And although it’s underground, it’s not dark year-round. With five skylights, natural lighting is in abundance. “The outside is always coming in,” says Antiel. “You don’t feel like you’re in a cave at all.”
Three wood-burning fireplaces—including one in the living room—keep the place cozy. Banquette seating in the living room recalls Frank Lloyd Wright’s residential designs, and double doors lead to the yard.
realtor.com
realtor.com
For a home of this size, the kitchen offers plenty of cabinetry and counter space, plus a breakfast nook. Built-ins throughout the home designed to hold books or decorative arts are original and in good condition.
The home is set on 3.5 acres, so there’s room to expand or space to garden. Original plans called for a guesthouse or studio—which never got built—on top of the garage. A new owner could follow through on the plan and reap the rewards of rental income or have a cool studio..
Who will eventually haul in this hobbit home?
Because each of the two bedrooms is its own suite, with plumbing for a wet bar, plus a full bath, private balcony, and a wood-burning fireplace, Antiel thinks it could morph into a bed-and-breakfast. “You have a nice little living area in each bedroom,” he says.
But the allure of the underground lair might snag a full-time resident who appreciates the intriguing design. “Some people just want to live there because they think it’s just the coolest place ever,” says Antiel.
The post Calling All Eco-Buyers! Hobbit Home in Wisconsin Is a Rare Retreat appeared first on Real Estate News & Insights | realtor.com®.
from DIYS http://bit.ly/2S6Q6Qt
No comments:
Post a Comment